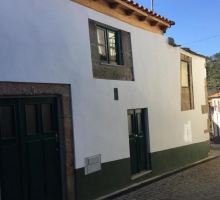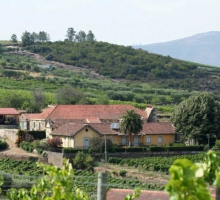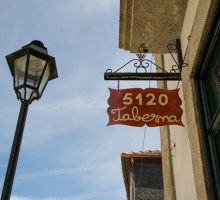Building in a typical civil, political, administrative and judicial architecture, consisting of a simple rectangular plan with two floors. The city hall used to be housed on the top floor, while the jail was on the ground floor.
Its walls are in solid masonry and its joints are cemented and painted in white. It has straight windows and doors, a side balcony, and a granite staircase leading up to the main floor.
The tops of its façades have eaves and projected cornices in the shape of a dove’s crop. At the centre and top of the main façade, facing Rua da Câmara and Colegiada Square, adjacent to it, we can still see the granite bell-tower, with a round arch laid on padded shaft columns, and the remains of the original cross over the arch.
This building was probably built in the 16thcentury to house the City Hall and the jail. Although it has undergone extensive remodelling works to suit its new purpose, it still has some of the elements typical of the buildings in the Beira region, such as the balcony and the erudite-looking cornices at the top of its walls.
Location: Tabuaço
Its walls are in solid masonry and its joints are cemented and painted in white. It has straight windows and doors, a side balcony, and a granite staircase leading up to the main floor.
The tops of its façades have eaves and projected cornices in the shape of a dove’s crop. At the centre and top of the main façade, facing Rua da Câmara and Colegiada Square, adjacent to it, we can still see the granite bell-tower, with a round arch laid on padded shaft columns, and the remains of the original cross over the arch.
This building was probably built in the 16thcentury to house the City Hall and the jail. Although it has undergone extensive remodelling works to suit its new purpose, it still has some of the elements typical of the buildings in the Beira region, such as the balcony and the erudite-looking cornices at the top of its walls.
Location: Tabuaço





